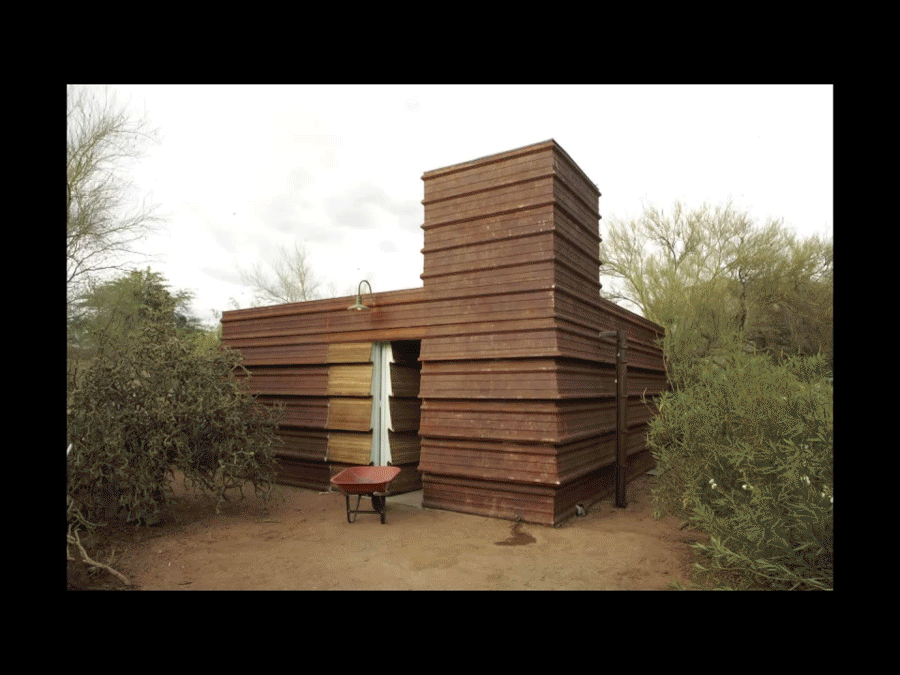Shed No.8841
Tucson, Arizona 2010
This project was inspired by a simple, highly functional horizontal louvered facades and venting towers found in industrial buildings throughout India. This system provides natural ventilation and diffuse light, while creating striking architectural forms. Translating this unique vernacular to the landscape of Tucson, this project provides an open workshop and tool room protected from the intense desert climate. An angled installation of off-the-shelf steel siding opens up horizontal slats that allow for ventilation and soft, everchanging light throughout the space, while providing the building with its unique architectural profile. In addition, this project is at the center of a system to capturing rainwater runoff, collecting it from the roof of the adjacent house and pumping it to an elevated tank for later use. This system supplies more than 10,000 gallons of water annually, used to irrigate the surrounding gardens.
- Area: 400 sqft / 37 sqm
- Publications: Mark Magazine #30 (2011), Popular Mechanics (2011), Architizer (2010)










