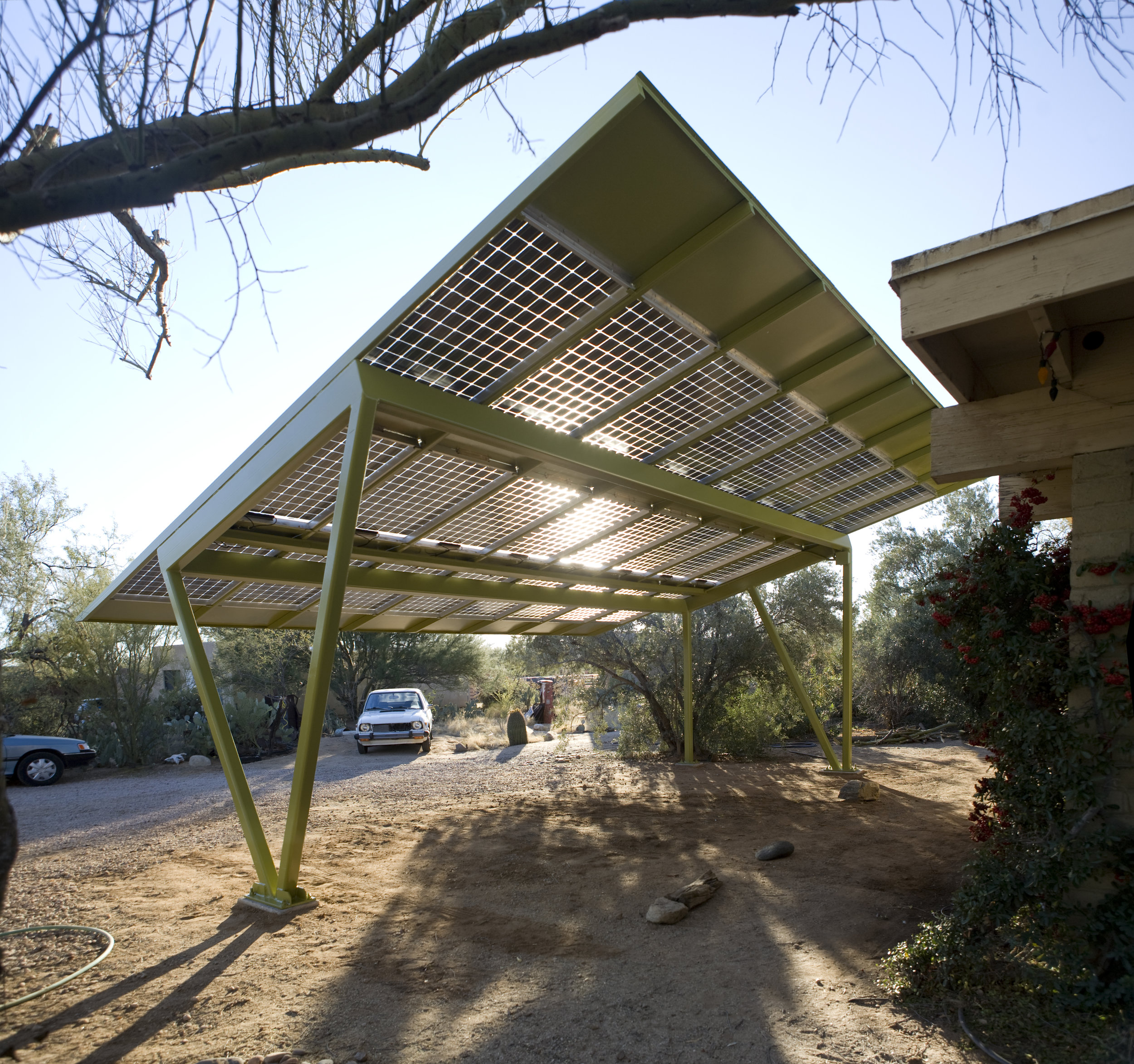Solar Carport
Tuscon, Arizona 2010
This project integrates a 4.5 kw solar array into an open air carport. There was a need for three covered parking spaces as protection from the harsh summer heat. The project merges nature and technology in an elegant design. The design is inspired by the shape and color of the surrounding Palo Verdes trees, while the translucent Sanyo PV panels provide an intricate shade pattern. The main steel structure was welded in a metal shop, and lifted into place, with the secondary structure welded on site. This process was the fastest, and by far most precise way of assemblage.
- Area: 480 sqft / 45 sqm
- Team: R+R Steel fabrication, The Solar Store - Electrical, Tectonicus Constructs
- Publications: Shadow Architecture - Braun Publishers 2012, Architizer web feature (2012)





